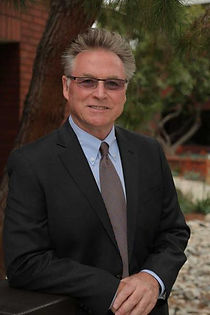15621 Beach Blvd #113
Westminster, CA 92683
$299,900
2
2
1224 Sq. Ft.
Price
Beds
Baths
Community
Driftwood Mobile Park
Lot Rent
$1650 Per Month
MLS #
Lot Size
Approx 0000 sq.ft
Property Type
Manufactured in Park
Style
Carriage
County
Orange
Built
2024
Welcome to this brand new Silvercrest Bradford Home located in the Driftwood Mobile Home Community located at the 405 Freeway and Beach Blvd. Technically this is Westminster but It might as well be Huntington Beach, its that close. Notice the classic Carriage House Design architecture that gives curbside appeal to the home. A brick bordered planter in front will hold verdant colorful landscaping. To the right is an expansive carport that is 65 feet long and 12 feet high and The carport can conservatively accommodate four cars or two cars, a storage shed and an outdoor sitting area as well. Entering the home you see the full-sized light emitting glass windows and the high ceilinged, open concept floor plan with plenty of room for entertaining friends and family. To the right you'll note the epicurean sized kitchen and sitting area. A large working island with abundant storage, modern brushed nickel pendant lights with frosted glass and your Choice of stone counter tops to match the rest of the kitchen counters. Ample craftsman soft close shaker white cabinets with euro bar hardware will give a sleek modern feel throughout. All drawers will be soft close as well. A suite of chef series stainless steel Whirlpool appliances will make meal preparation and cleanup a breeze. Adjacent to the kitchen is the laundry room with room for a full-size side by side washer and dryer as well as a cabinets matching the kitchen. Coming back into the great room the eyes are first drawn to the 9-foot ceilings and cased framed window sets throughout providing airiness and light. Your Choice of architecture flooring will give the home texture to match the widest collection of furnishings. Down the hall to the right is an open entrance to a flex room that can be a formal dining room, a home office, den or third bedroom. Coming back into the hallway to the right is the guest bath with your choice of countertops on a vanity with the white shaker cabinets. Brushed nickel fixtures accent the shower, and sink. Corner shaker cabinets add to the storage space. Further down the hallway to the right is the large guest bedroom with abundant closet space, cabinetry and a flush mounted ceiling fan. The master bedroom offers a very large walk in closet and both ceiling fan and a large master bath with your choice of countertops, dual sinks, and plenty of cabinet space. The full-size shower features classic Toscana tile to brighten that space even more. Driftwood#113 is proof of the strides made in manufactured housing and comes with a seven year warranty insuring your peace of mind. This amazing home will afford you comfort, elegance and happiness at a fraction of the cost of site built homes. A home like this with the land could be close to one million dollars depending on the location. Come see for your self today.
Property Details for 15621 Beach Blvd #113, Westminster, CA 92683, USA
Parking / Garage, Lease, Utilities
Parking / Garage Information
-
Has Parking
-
# of Parking Spaces: 2
-
Carport
Utilities Information
-
Sewer: Public Sewer
-
Cable Available, Electricity Connected, Natural Gas Connected, Sewer Connected, Water Connected
-
Water Source: District/Public
Lease / Rental Details
-
Rent Includes: None
-
Land Lease Amount: $1650
-
Land Lease Amount Frequency: Monthly
-
Land Lease Amount Source: Park
-
Land Lease
Interior Features
Laundry Information
-
Has Laundry Room
-
Dryer & Washer Hookups (stackable only)
Kitchen Information
-
Whirlpool Energy Star Efficient Appliances, Pantry included
Bathroom Information
-
# of Baths (Full): 2
-
Bathtub, Low Flow Toilet(s), Walk-In Shower, Shower in Tub, Exhaust fan(s),
Cooling Information
-
Central A/C
-
Has Cooling
Room Information
-
Coffered ceilings – master bedroom
-
9ft ceilings
-
Den with doors and closet
Flooring Information
-
Luxury Vinyl
Heating Information
-
Central Furnace
-
Has Heating
Interior Features
-
Crown Molding, Open Floor Plan, Recessed Lighting
-
Levels: One
-
Window Features: Double Pane Windows
Exterior Features
Exterior Information
-
Roof: Shingle
-
Construction Materials: Brick, Cellulose Insulation, Drywall Walls, Fiber Cement, Hardboard, Hardee Plank, Lap, Vertical Siding, Shake Shingle
Foundation Information
-
Foundation Details: Pillar/Post/Pier
Exterior Features
-
Skirt: Cement Board, Planter Box
School/ Neighborhood
Neighborhood Information
-
Suburban
School Information
-
High School District: Orange County
Property/ Lot Details
Lot Information
-
Elevation Units: Feet
-
Lot Features:
Property Information
-
Number Of Sheds: 1
-
Living Area Source: Builder's Data
-
Mobile Width: 23ft 8in
-
Mobile Length: 51ft
-
Mobile Home Remains
-
Property Condition: New
-
Total # of Stories: 1
-
Year Built Source: 2024
Agent Information















